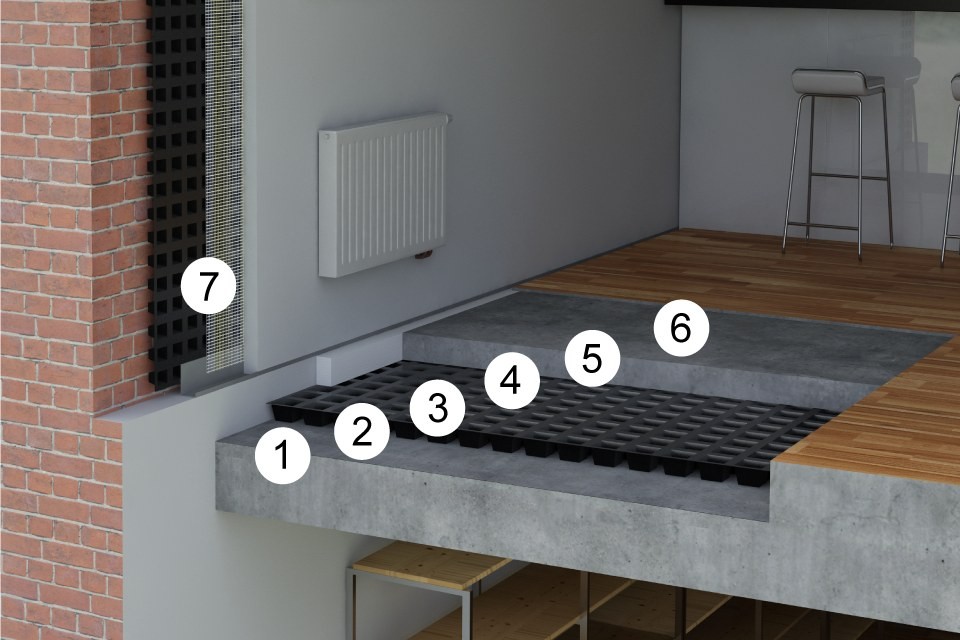

Wet corners, black stains on the walls or peeling painting. This is over time a picture of rooms in which humidity is kept too long.
A major problem is the increased occurrence of mold, bacteria, and fungi. Their spores spread through the air and harm the people living in the house. Sensitive individuals are at risk of breathing difficulties, allergies or skin disorders.
Another problem is the wetting of the perimeter walls and floors. Because of this their thermal insulation is not efficient and the residents pay more for heating. Later drainage of water from the structures is not easy at all, and construction adjustments are usually expensive.
Therefore, it is important not to wait and start to solve the humidity problem as soon as possible.
The moisture from the interior is well ventilated with studded membranes.
● LITHOPLAST SANA 15/0.8
● LITHOPLAST INSTAL 40/1.5
● LITHOPLAST INSTAL 60/1.6
● LITHOPLAST INSTAL 80/2.0
Place the studded membrane over the walls or insert it into the floor. A cavity is formed between the nipples and the air flowing continuously drains the vapor outside the room. If the outside air flows through the gap, we recommend adding additional thermal insulation to the interior.
This method is suitable, for example, in historic preservation buildings. Any work changing their historical character is not allowed. However, ventilation with studded membrane is gentle, and conservationists prefer it.
